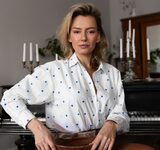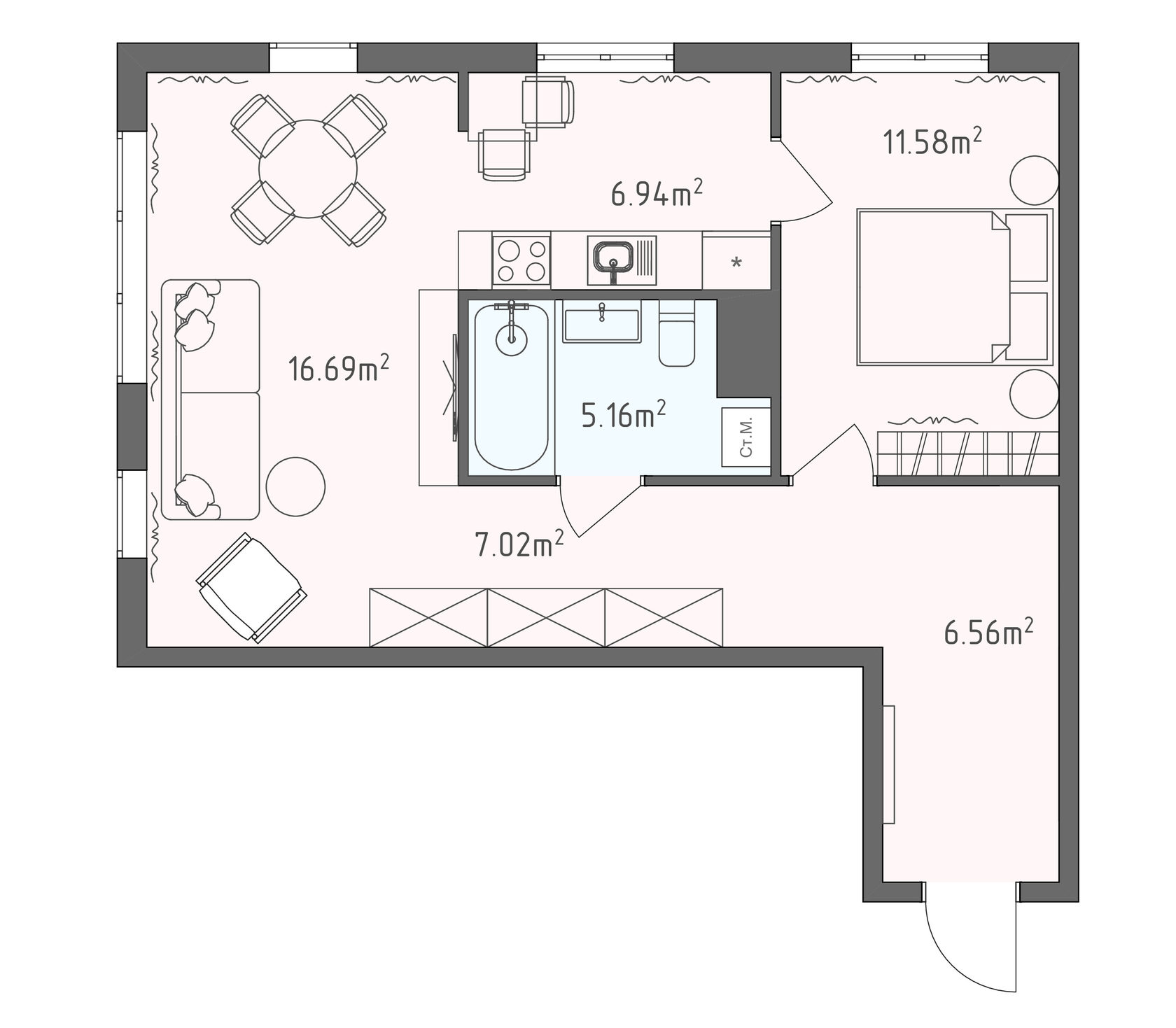St. Petersburg, Aptekarsky pr., 18
cashmere constellation
A sweater with deer, a cup of hot toddy, thoughts about the universe, constellations and space - in this interior you will discover the introvert in you
Modern and bright Skandi Klubb, a new residential complex from Swedish developer Bonava, is located on the northeastern edge of Petrogradka. The apartment, intended for rent, found its first tenants and appeared already at the last stage of renovation.
51 м²
Apartment area
4 months
From signing the contract to completion of work
3.4 million rub
Turnkey budget
RUB 66,666
Turnkey cost per m²
Below are quotes from Houzz.com. Read the full article at link
| The residential complex initially has good layouts that take into account the needs of potential residents. Among the advantages of this apartment are wide windows with a minimum number of dividers, a kitchen-living room, a built-in air purification and ventilation system using a recovery system. But there were also disadvantages. One of the main ones is the low ceiling height. In the rooms it is about 2.7 m. In the bathroom it barely reaches 2.2 m. |
Design project and renovation
Apartment for rent in the spirit of fashion trends
The interior in shades of pink is intended for a potential tenant. "This is the second project that we are doing with a Finnish investor selling apartments for long-term rent. It's pleasant to cooperate with Finns: they work on the principle "I trust you unless you prove otherwise," says Ulyana. "We agreed on a budget in advance, and then completed the project while staying on time and within budget." Despite the abstract customer, the future owners appeared already at the last stage of renovation.

Uliana Skaptsova
Owner of US studio
So the only difficulty was time: the designers needed to speed up.
Furniture, decor and textiles
Natural associations: sand, forest, flowers and sea
Common areas
For the kitchen, we took facades of contrasting colors and combined them, "embedding a light filling into a dark frame." The connecting element was the apron—Swedish rose-gold wallpaper, pasted horizontally and covered with tempered transparent glass.
The entire range of the apartment was born from pink wallpaper. "When I saw them in a Finnish wallpaper store, I realized that they should be included in the project and stocked up on a roll for inspiration. Then I twisted them back and forth for a long time. I thought about placing them behind the headboard, in the hallway or in the kitchen, but in the end they found their place behind the glass on the apron. This is where the marshmallow pink color story came from," says the designer.
The element of stone reigns in the corridor: the ashy color of the walls creates an atmosphere of calm and stability. An unusual accent was the stones on the corridor wall, which the designer collected from the water on the Baltic Sea. The pleasant layered structure and textured inclusions appeared to her in the form of an installation, and Ulyana took them for future projects. When the time came, the stones were put together in a composition symbolizing development and dynamics, and the installation was called "Aspiration".
The narrow corridor was decorated with larch slats and small shelves that act as benches. To give the space more air, a massive mirror was installed from the floor to the ceiling.
The entire range of the apartment was born from pink wallpaper. "When I saw them in a Finnish wallpaper store, I realized that they should be included in the project and stocked up on a roll for inspiration. Then I twisted them back and forth for a long time. I thought about placing them behind the headboard, in the hallway or in the kitchen, but in the end they found their place behind the glass on the apron. This is where the marshmallow pink color story came from," says the designer.
The element of stone reigns in the corridor: the ashy color of the walls creates an atmosphere of calm and stability. An unusual accent was the stones on the corridor wall, which the designer collected from the water on the Baltic Sea. The pleasant layered structure and textured inclusions appeared to her in the form of an installation, and Ulyana took them for future projects. When the time came, the stones were put together in a composition symbolizing development and dynamics, and the installation was called "Aspiration".
The narrow corridor was decorated with larch slats and small shelves that act as benches. To give the space more air, a massive mirror was installed from the floor to the ceiling.
Private areas
The bedroom is the right size, not big and not small. A full-size bed looks great like this. The storage niche turned out to be not as deep as we wanted. And to win space, the designer used her favorite trick with a curtain and a wall storage system.
"The product above the bed —woolen tassels, as if painted with ink —the work of textile craftswomen from "Bergamo". We made the apartment on the eve of the New Year and wanted to create the feeling of an enveloping woolen shawl-bedroom with natural motifs," explains the designer. Instead of bedside tables, "bedside logs" appeared from a hundred-year-old elm tree, which, following a secret tip, were obtained in the yards of the Bobrinsky palace. For convenience, the wooden surface was covered with a metal lid.
The area where the bathtub is located is darker and richer, hinting at the sea element. The fashionable emerald shade of Spanish tiles helped a lot with this. The second part of the bathroom was made refreshing, for a cheerful mood in the morning. "We wanted to use large-format tiles 120×240 cm, but they weren't in stock. I had to limit myself to a smaller format," recalls Ulyana.
"The product above the bed —woolen tassels, as if painted with ink —the work of textile craftswomen from "Bergamo". We made the apartment on the eve of the New Year and wanted to create the feeling of an enveloping woolen shawl-bedroom with natural motifs," explains the designer. Instead of bedside tables, "bedside logs" appeared from a hundred-year-old elm tree, which, following a secret tip, were obtained in the yards of the Bobrinsky palace. For convenience, the wooden surface was covered with a metal lid.
The area where the bathtub is located is darker and richer, hinting at the sea element. The fashionable emerald shade of Spanish tiles helped a lot with this. The second part of the bathroom was made refreshing, for a cheerful mood in the morning. "We wanted to use large-format tiles 120×240 cm, but they weren't in stock. I had to limit myself to a smaller format," recalls Ulyana.
The interior is designed so that the elements of the apartment refer to natural associations: sandy kitchen, flower living room, forest bedroom, sea bathroom.
Publications
Did you like the design?
Write to us and we will make your apartment just as beautiful!
