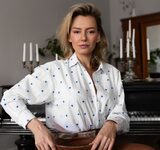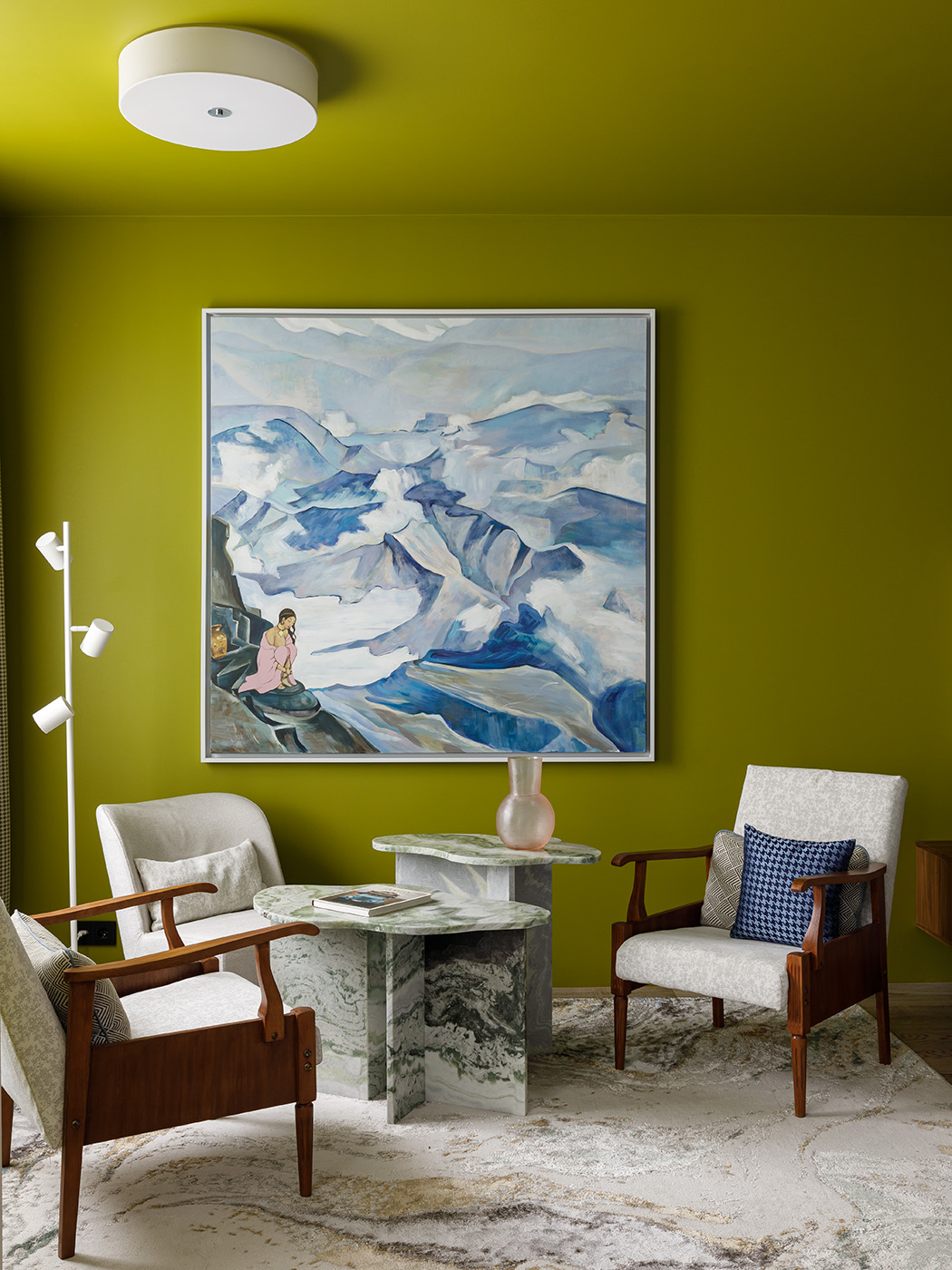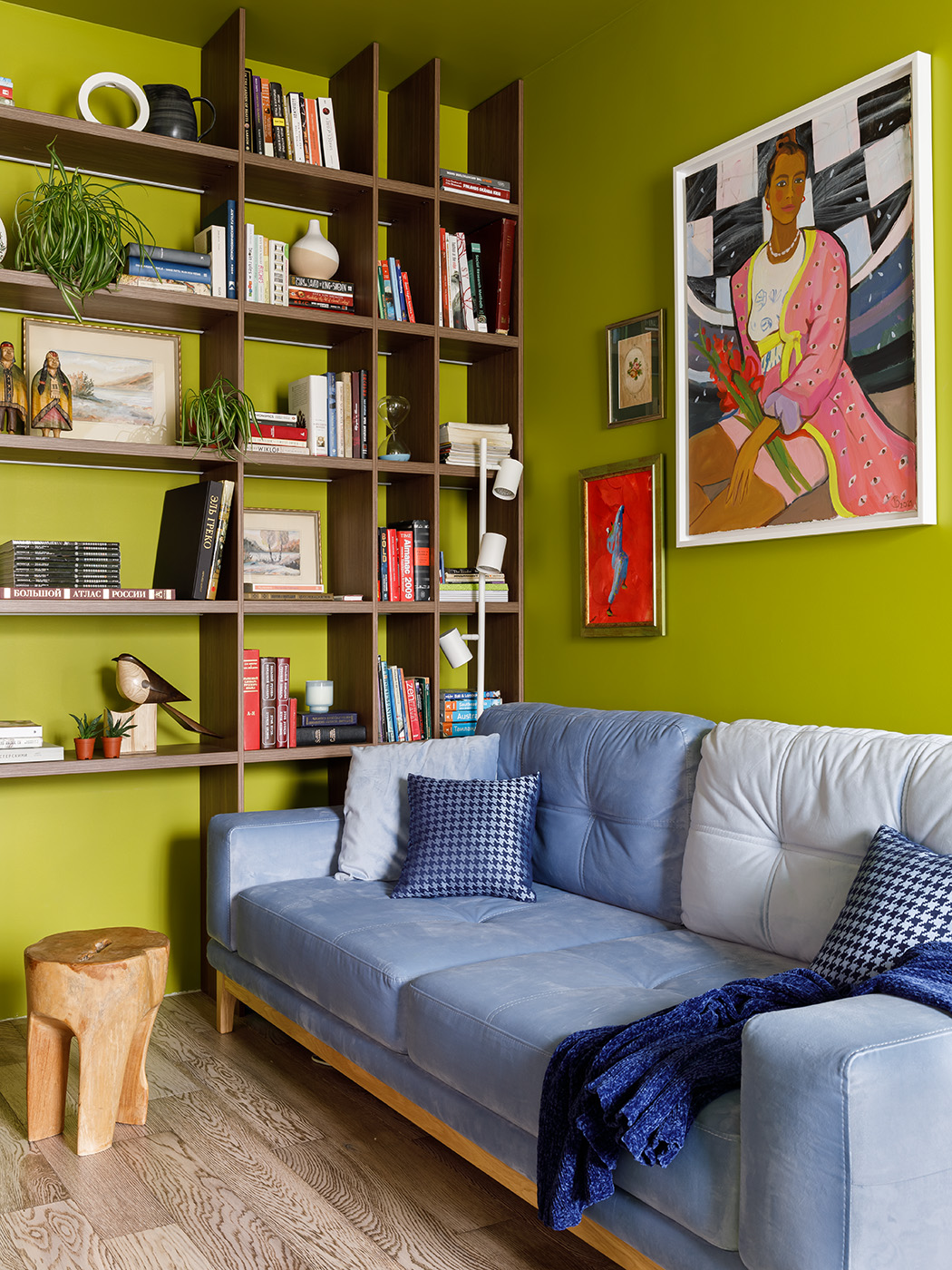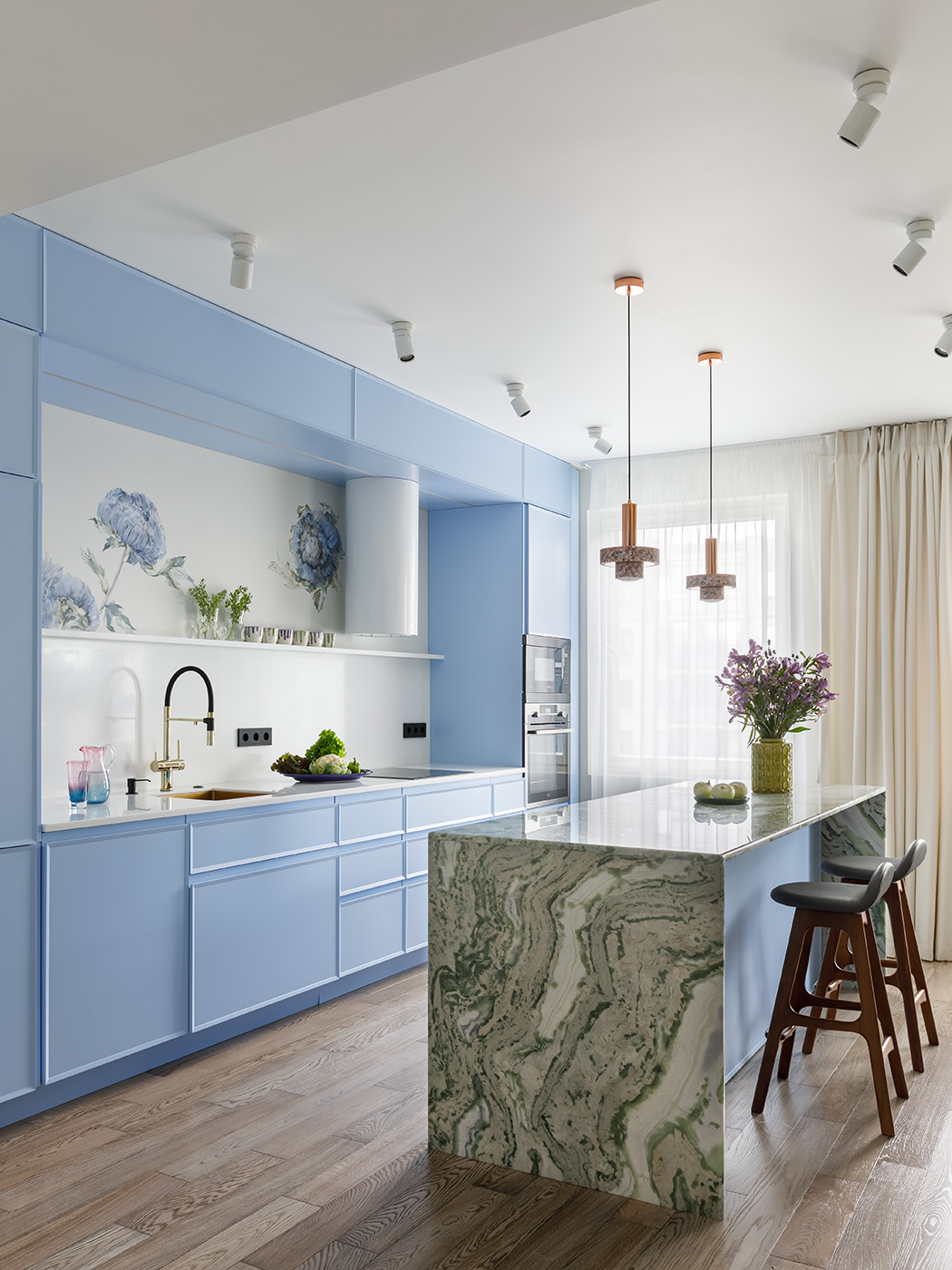St. Petersburg, residential complex "Scandi Club"
COLOR ASCENT
TO THE HIMALAYAS
TO THE HIMALAYAS
The owner of the apartment is a Russified Swedish Finn who appreciates Russian flavor and Scandinavian clarity. It is these qualities that we tried to implement in this project, creating a fresh, rich interior based on the use of bright and light shades.
187 м²
Apartment area
18 months
From signing the contract to completion of work
18 million rubles
Budget
RUB 96,257
Turnkey cost per m²
This apartment has two floors and two kitchens - a full kitchen, where they prepare food and receive guests, and a compact one, next to the summer terrace. The customer wanted to place two children's rooms for his sons, an office for work and a large area for guests, as he loves to host dinners and chat with friends.
We embodied the interior in beige, blue, green and yellow tones, using favorite and fresh design solutions and creating the character of each room.
We embodied the interior in beige, blue, green and yellow tones, using favorite and fresh design solutions and creating the character of each room.

Uliana Skaptsova
Owner of US studio
First level
On the ground floor they planned a large public area with a kitchen-living room and a library. But a traditional TV should not have become the center of attraction in such an apartment. Instead, the central space needed to be set aside for a large dining table for long dinners with wine and an island for cooking and gatherings with friends.
On the same floor there is a dressing room for outerwear, the main bedroom and its bathroom, an office, and a guest bathroom.
My favorite technique is creating contrasts. For example, we have a dense green library, and next to it the main living room is light and soft. Or one guest bathroom is made dark, like a fox hole, and the other is light, but they are united by the same material - tiles from the same collection.
On the same floor there is a dressing room for outerwear, the main bedroom and its bathroom, an office, and a guest bathroom.
My favorite technique is creating contrasts. For example, we have a dense green library, and next to it the main living room is light and soft. Or one guest bathroom is made dark, like a fox hole, and the other is light, but they are united by the same material - tiles from the same collection.
We used color-blocking to create an enveloping atmosphere in the library. I wanted to reproduce the feeling of burying myself with a book in the fresh sun-warmed leaves of an August maple. Or dived into a cool lake - onto a blue sofa.



What appeals to me most about this apartment is the "stone island" - it sounds funny, because there really is such an island in St. Petersburg. We spent a long time choosing marble for it: the option initially included in the project was no longer available, this quarry in China is forever exhausted and this type can no longer be found. But we liked Indian marble interspersed with onyx under the attractive name Himalayan Green the most. He "collected" the living room space with the library and added texture to the rather neutral interior.

Ulyana Skaptsova
Owner of US studio
Second level
Three bedrooms were placed on the second floor, a dressing room was added for the children's rooms, a small area was allocated for the kitchen serving the terrace, a corner was created for children's sports activities and a gathering area near the kitchen. There was also a spacious bathroom with a large shower.
Most of the furniture was custom, but a few vintage or second-hand pieces were added and updated. Mostly these are chairs. A pair of Bulgarian armchairs from the 1950s came from the Urals from my grandmother, I decided to restore them, reupholstered them and put them into the project. The other four chairs were the customer's property and we refreshed them with new light fabric.
Most of the furniture was custom, but a few vintage or second-hand pieces were added and updated. Mostly these are chairs. A pair of Bulgarian armchairs from the 1950s came from the Urals from my grandmother, I decided to restore them, reupholstered them and put them into the project. The other four chairs were the customer's property and we refreshed them with new light fabric.
Mirrors and lighting
The classic and beloved trick with mirrors also did not go unnoticed. I installed voluminous mirrors on the entire wall to maximize the refraction of light and expand the space - in the entrance area, in the bedroom, in the bathrooms and in the second kitchen.
We also used backlighting - there really is a lot of it (the electricians even grumbled a little that it was too much). This is the lighting of racks and shelves, stairs, niches - both vertical and horizontal, working with a motion sensor. Working with lighting scenarios is very important, because when light appears, the perception of the interior changes dramatically.
We also used backlighting - there really is a lot of it (the electricians even grumbled a little that it was too much). This is the lighting of racks and shelves, stairs, niches - both vertical and horizontal, working with a motion sensor. Working with lighting scenarios is very important, because when light appears, the perception of the interior changes dramatically.
Concrete sinks are made using the terrazzo technique. In composition
handmade with natural stones and crystals.
handmade with natural stones and crystals.
Children's world
In the children's rooms, the walls are painted with fairy-tale motifs - a master with an academic education had a hand in them. Children take pride in their rooms and love spending time there. Painting, unlike wallpaper, does not require maintenance and does not lose its appearance over time.
It was important to me that the project was completed to the end in the form in which it was intended. We almost succeeded in doing this: in the end the budget was limited, and we finished the children's projects with major changes. This is not critical, because the rooms can be changed over time - along with their growing sons.
It was important to me that the project was completed to the end in the form in which it was intended. We almost succeeded in doing this: in the end the budget was limited, and we finished the children's projects with major changes. This is not critical, because the rooms can be changed over time - along with their growing sons.
That's how it was "before"
What happened after
Did you like the design?
Write to us and we will make your apartment just as beautiful!
To calculate the cost, contact us
Just type your contacts
By clicking the "Submit" button you agree to the personal data processing policy