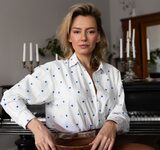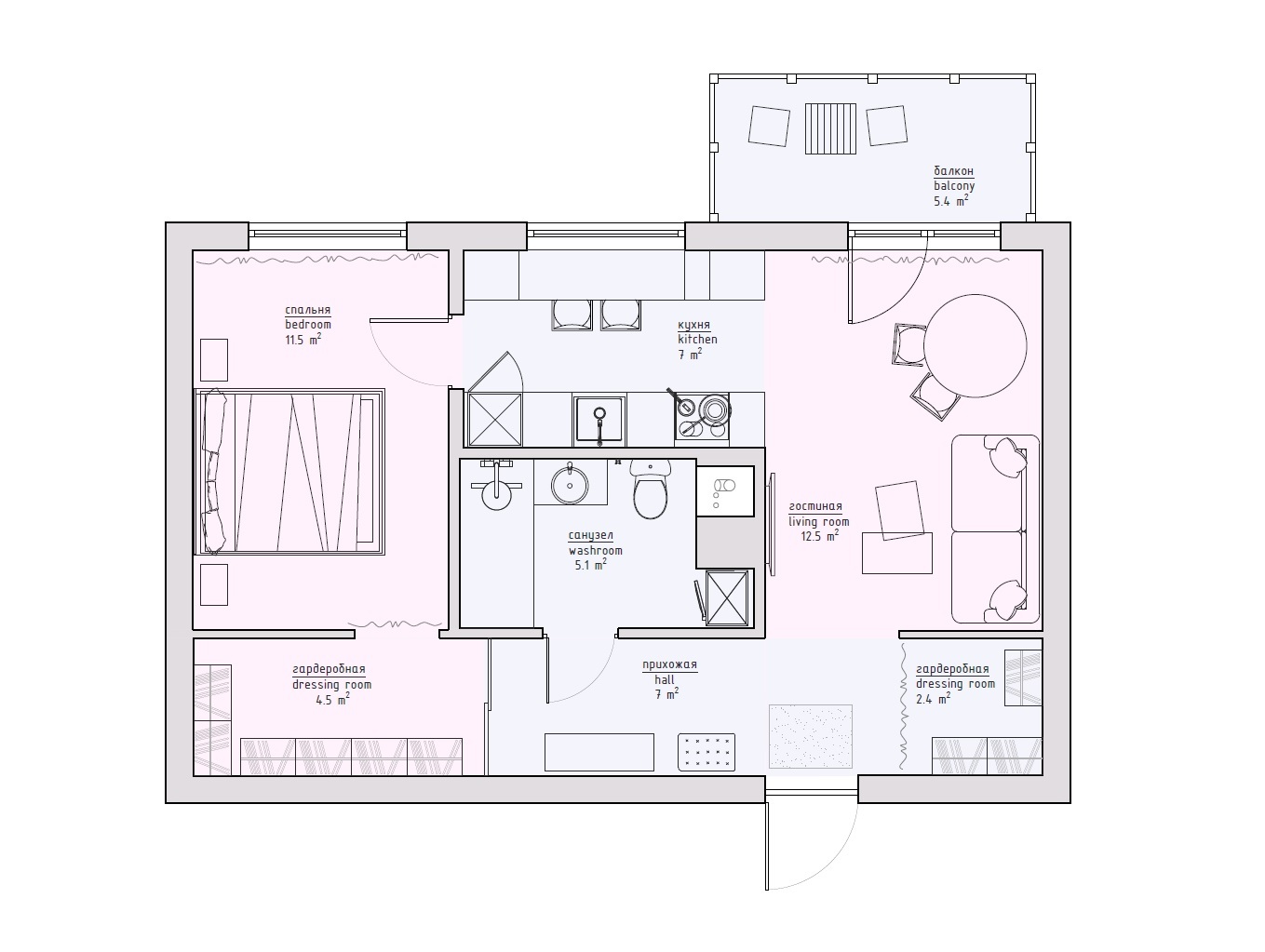St. Petersburg, Aptekarsky pr., 18
Apartment for a Californian hipster
An apartment designed by us after visiting The Sunshine State of the US - the Sunshine State of California.
The apartment, intended for rent, is located in Skandi Klubb, a new residential complex from the Swedish developer Bonava. We were inspired by the cool concept of the project - "an area of good neighborliness and Scandinavian lifestyle"; we ourselves really like this approach to life!
49,8 м²
Apartment area
2 months
From signing the contract to completion of work
3.8 million rub
Turnkey budget
RUB 76,305
Turnkey cost per m²
| This compact, but at the same time functional apartment immediately attracted the future owner with its modern layout: it is circular. The eternal concern of many tenants (and all of us too) is storage space, which is why we took care of them first. |
Design project and renovation
Maintaining multifunctionality
The style and mood of the apartment were born after our visit to the Sunny State of California. The interiors that we were able to visit there were, of course, very diverse - dark and light, elaborate and simple, modern and not so modern. Therefore, we did not borrow any details we liked, but simply created an interior-impression, an interior-emotion, or, more precisely, an interior-heap of emotions! Here you will find a light green kitchen, hand painted cacti, powder pink, lots of textures and shades - we used wood, tiles, geometric and landscape wallpaper, just colored walls.
Despite the many details in the interior, I wanted to leave a lot of air and lightness: that is why the main color of the walls is white. Looking through photographs of Californian landscapes, cafes, and public spaces, we decided to settle on a color concept consisting of green, gray-beige, pink, and yellow shades. This is how a powdery pink sofa and oak panels appeared in the living room, natural stone tiles in the bathroom, and atmospheric photo wallpaper in the bedroom.
Puzzled by the creation of storage spaces, we made some modifications to the layout, clearly defining two main zones - social, for guests, and private, for the host. This was done by highlighting two dressing areas and a sliding door structure, which, as it were, disguises the entrance to the private area, without disabling the main advantage of the circular layout - multi-accessibility.
Despite the many details in the interior, I wanted to leave a lot of air and lightness: that is why the main color of the walls is white. Looking through photographs of Californian landscapes, cafes, and public spaces, we decided to settle on a color concept consisting of green, gray-beige, pink, and yellow shades. This is how a powdery pink sofa and oak panels appeared in the living room, natural stone tiles in the bathroom, and atmospheric photo wallpaper in the bedroom.
Puzzled by the creation of storage spaces, we made some modifications to the layout, clearly defining two main zones - social, for guests, and private, for the host. This was done by highlighting two dressing areas and a sliding door structure, which, as it were, disguises the entrance to the private area, without disabling the main advantage of the circular layout - multi-accessibility.

Uliana Skaptsova
Owner of US studio
We didn't borrow any details we liked from Californian interiors, but simply created an interior-impression, an interior-emotion, or, more precisely, an interior-a heap of emotions!
Furniture, decor and textiles
Peace and isolation from everyday life
The art of storage
A spacious dressing area was formed immediately at the entrance to the apartment, so that you could take off your outerwear without taking many steps in dirty shoes. Since the dressing room is practically the first thing that anyone sees when entering, we gave it some shine with the help of bright geometric wallpaper, printed according to the sketches of a contemporary Spanish artist on a special large-format printer. If there is a mess in it, then it can be delicately hidden from view with a beige corduroy curtain. The second dressing room is located right next to the bedroom, and is closed from the common area by sliding doors.
Both wardrobes use the basic but reliable Algot system - a compromise analogue of the expensive Swedish Elfa.
In the living room, as always in rental apartments, we placed a sofa bed: it will accommodate visiting relatives and friends. In Scandinavian style, we contrasted the white walls with a custom-made oak panel from floor to ceiling - here the TV was placed. We matched the color of the panel to the color of the parquet board, which gives the living room integrity and at the same time lightness.
Both wardrobes use the basic but reliable Algot system - a compromise analogue of the expensive Swedish Elfa.
In the living room, as always in rental apartments, we placed a sofa bed: it will accommodate visiting relatives and friends. In Scandinavian style, we contrasted the white walls with a custom-made oak panel from floor to ceiling - here the TV was placed. We matched the color of the panel to the color of the parquet board, which gives the living room integrity and at the same time lightness.
Is California tropical or desert?
The living room smoothly flows into the kitchen, which it was decided to make double-sided: this increased the area of the working surface and storage space. Interior design of a modern small kitchen is not an easy task, so the decision was made to abandon wall cabinets in order to "give more air" to the already small space.
From the kitchen we move further into the bedroom, which is divided by a door with a Compack mechanism - a system with the functionality of a compact book and a rotary door. When opened, the canvas easily and quietly folds in half, occupying a minimum of usable space. In the bedroom we wanted to create a feeling of peace and detachment from everyday life, and we were inspired by a trip to the tropical mountains of California and decided to post a photo of a rainforest. The graphite corduroy bed (with ample storage space under the mattress) symbolizes another California climate zone: the Mojave Desert. This metaphor continues in the bathroom materials, whose grey-beige colors give the space a calm elegance.
In general, the bathroom is the pride of the apartment, because it turned out to be atmospheric and functional at the same time. Here we spent a long time tinkering with the convenient placement of plumbing fixtures and literally cutting tiles along the walls. This bathroom uses four formats and two types of tiles - fortunately, Italian ceramics provide such opportunities, not to mention the beautiful textured stamped pattern, giving the feeling of natural travertine.
From the kitchen we move further into the bedroom, which is divided by a door with a Compack mechanism - a system with the functionality of a compact book and a rotary door. When opened, the canvas easily and quietly folds in half, occupying a minimum of usable space. In the bedroom we wanted to create a feeling of peace and detachment from everyday life, and we were inspired by a trip to the tropical mountains of California and decided to post a photo of a rainforest. The graphite corduroy bed (with ample storage space under the mattress) symbolizes another California climate zone: the Mojave Desert. This metaphor continues in the bathroom materials, whose grey-beige colors give the space a calm elegance.
In general, the bathroom is the pride of the apartment, because it turned out to be atmospheric and functional at the same time. Here we spent a long time tinkering with the convenient placement of plumbing fixtures and literally cutting tiles along the walls. This bathroom uses four formats and two types of tiles - fortunately, Italian ceramics provide such opportunities, not to mention the beautiful textured stamped pattern, giving the feeling of natural travertine.
Did you like the design?
Write to us and we will make your apartment just as beautiful!
