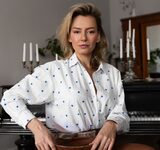St. Petersburg, 18th line V.O.
two-level apartment with fireplace
Apartment in building 49 on the 18th line of V.O. in the residential complex "Two Epochs" is a secluded, bright space in the historical part of Vasilyevsky Island. Located on the quiet green 18th line, it offers the most comfortable life.
131 м²
Apartment area
12 months
From signing the contract to completion of work
16 million rubles
Budget
RUB 122,137
Turnkey cost per m²
The living room is divided by panoramic glazing with a large open terrace. When all the windows are opened, the terrace becomes part of the living room.
Living room
We planned the living room as a gathering place for family and guests without a TV. The customers wanted three seating options: at the dining table, at the bar and on the sofa near the fireplace. We didn't want to change the radiators, since their power was good, but their appearance was depressing, so we covered them with a removable (for maintenance) MDF structure. You can even sit on this structure, and this is an additional scenario for unobtrusive placement during a party, for example. The living room is divided by panoramic glazing with a large open terrace. When all the windows are opened, the terrace becomes part of the living room. Our plans were to build a glass canopy over it for rainy weather, but in the end the customers abandoned this decision.
The real highlight of the apartment is the wood-burning fireplace, which creates a cozy homely atmosphere and creates the effect of a country house. In winter, the smell of wood and the warmth of the fireplace create a feeling of coziness and comfort.
The real highlight of the apartment is the wood-burning fireplace, which creates a cozy homely atmosphere and creates the effect of a country house. In winter, the smell of wood and the warmth of the fireplace create a feeling of coziness and comfort.
Bedrooms and bathrooms
We implemented three bedrooms in the apartment - one master and two children's/guest bedrooms. At the request of the customers, we added a personal double-sided spacious dressing room to the master bedroom. The customers wisely divided it into female and male halves.
Since the customer is Finnish, we could not help but design a sauna. The sauna was made of smoked, heat-treated chocolate-colored pine, several options for soft lighting were installed, and a glass partition was installed between the sauna and shower, made of tempered tinted glass. Nearby there is a shower and a bathtub with hydromassage.
They also installed a multifunctional Japanese toilet, like in a movie from the future.
Since the customer is Finnish, we could not help but design a sauna. The sauna was made of smoked, heat-treated chocolate-colored pine, several options for soft lighting were installed, and a glass partition was installed between the sauna and shower, made of tempered tinted glass. Nearby there is a shower and a bathtub with hydromassage.
They also installed a multifunctional Japanese toilet, like in a movie from the future.
The customers had big plans for storing a considerable amount of their belongings, so we were unable to dissuade them from the amount of storage and closets that this apartment has - there are a lot of them.
We designed a second level above the guest toilet and bathroom: there was a TV room and an office. The customer's favorite sofa from his previous apartment was placed there. Two skylights were cut into the roof slope to provide more light and air.
We designed a second level above the guest toilet and bathroom: there was a TV room and an office. The customer's favorite sofa from his previous apartment was placed there. Two skylights were cut into the roof slope to provide more light and air.

Uliana Skaptsova
Owner of US studio
Spacious, cozy, holistic, bright - quiet luxury for a happy life. In the morning, drink coffee on the balcony, in the evening, gather by the fireplace, and then warm up in the sauna and fall onto a soft bed.
That's how it was "before"
What happened after
Did you like the design?
Write to us and we will make your apartment just as beautiful!